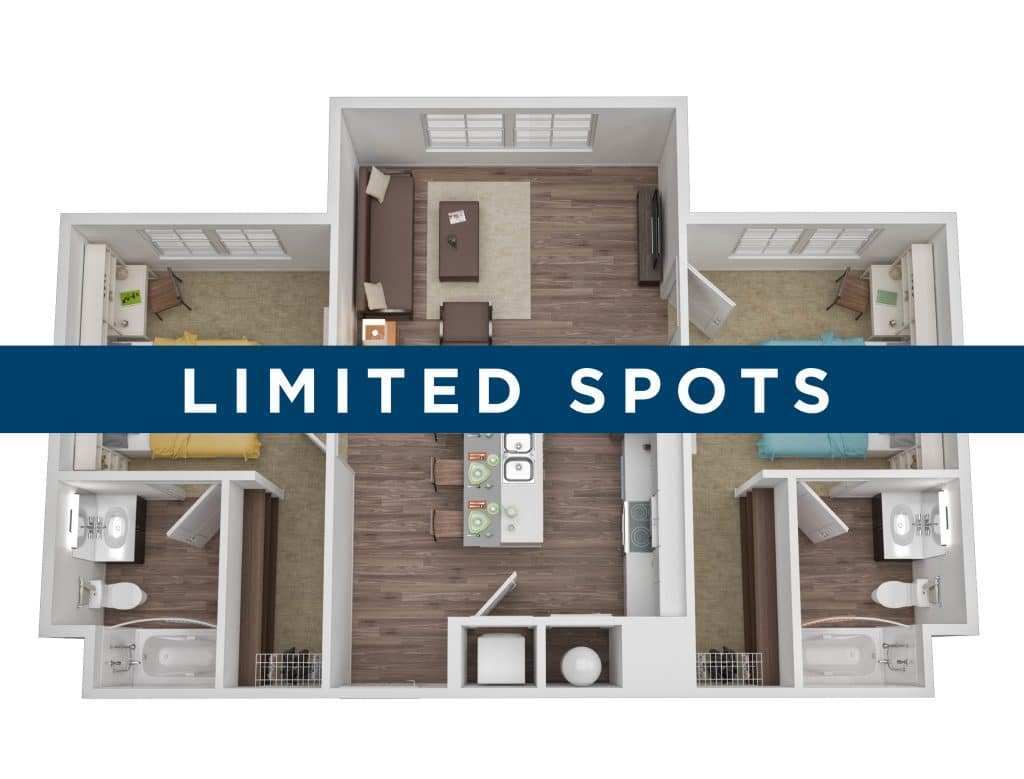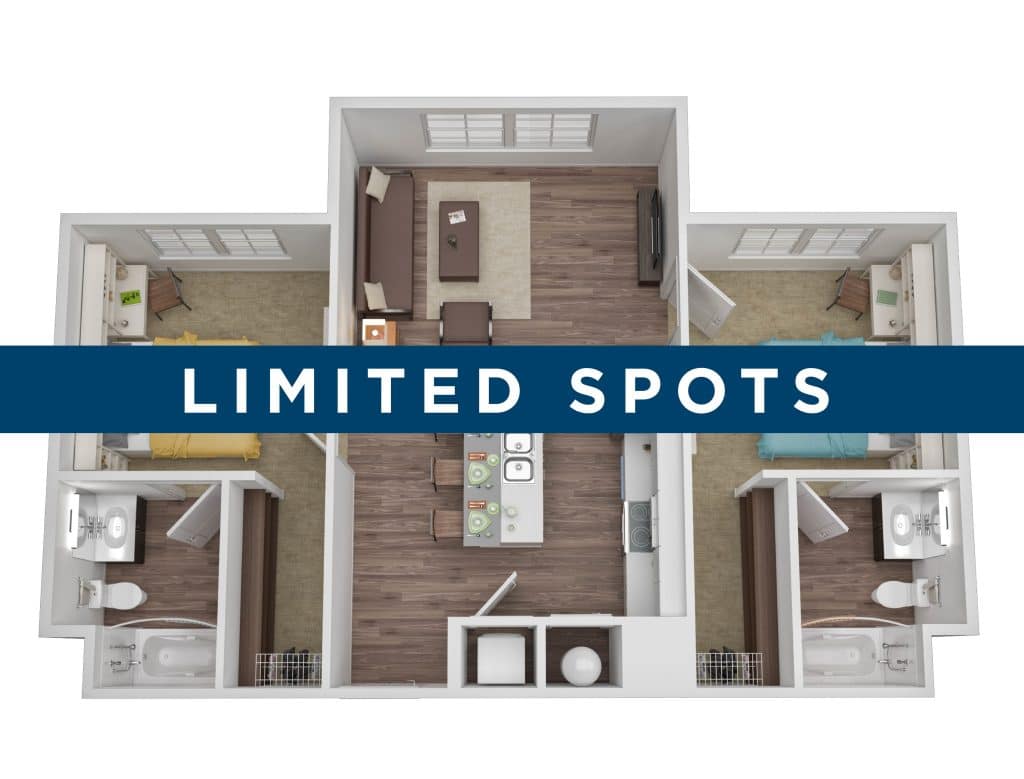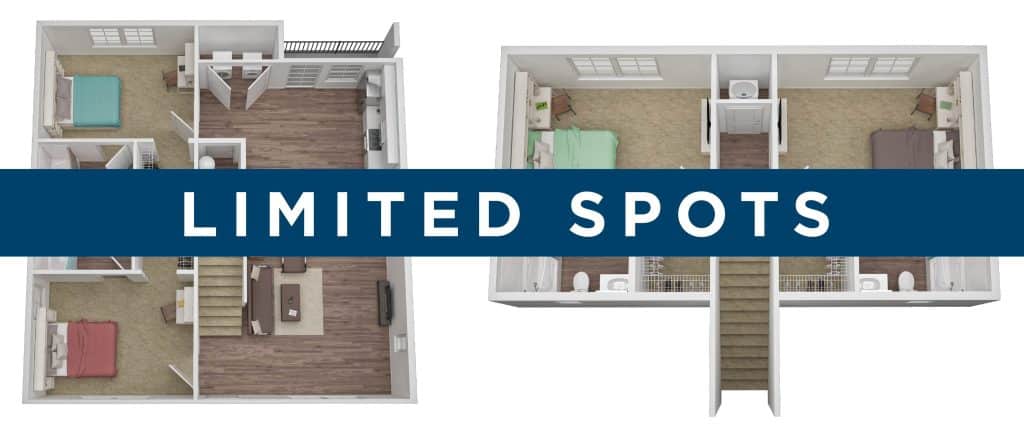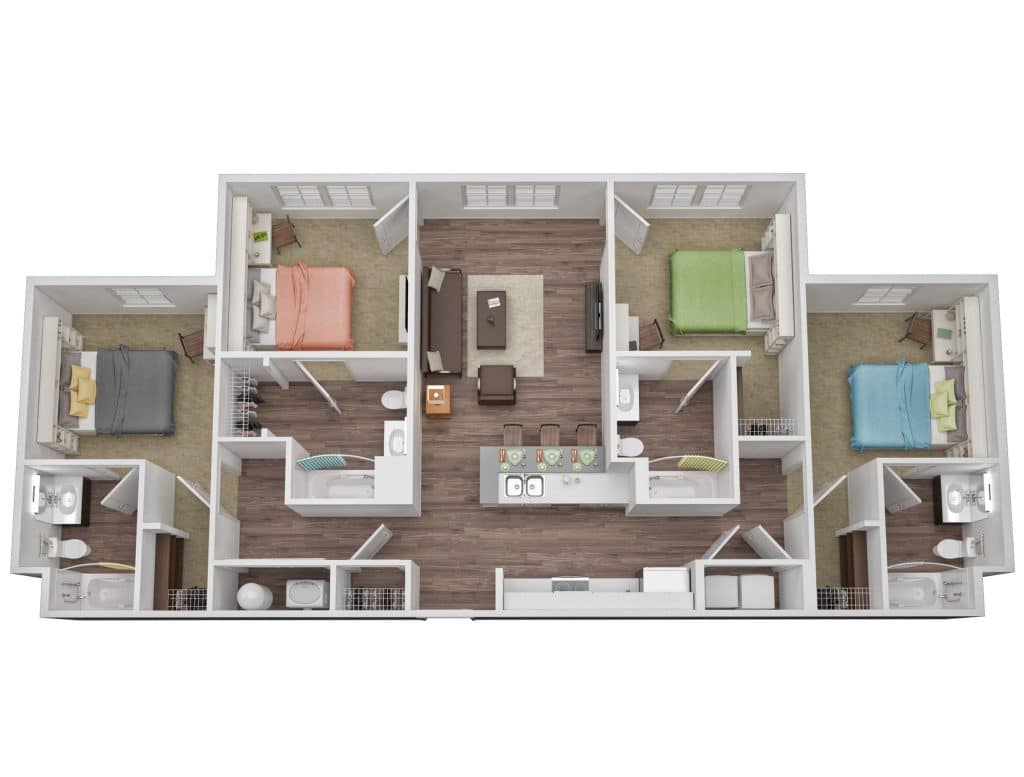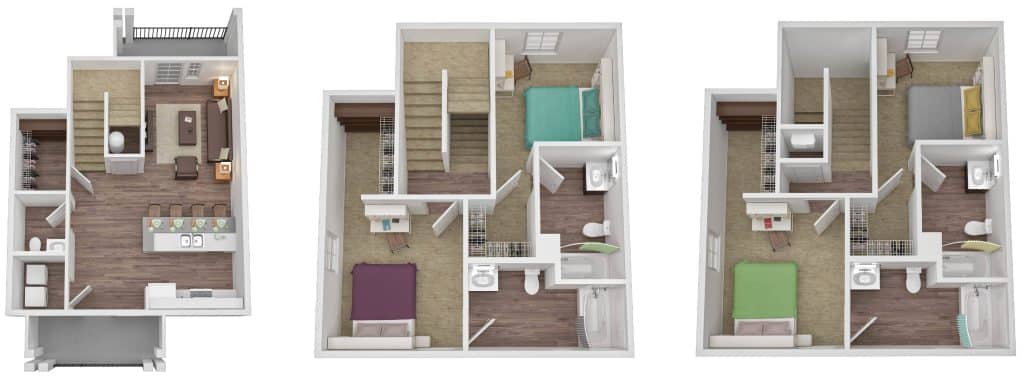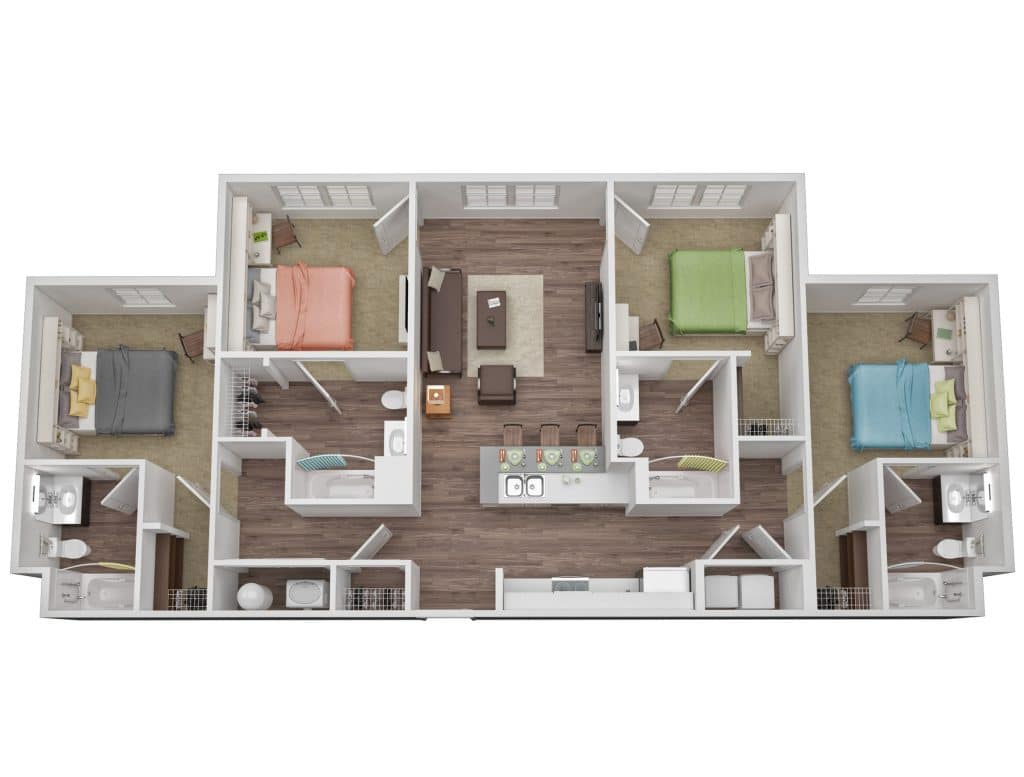Floor Plans
Layouts
Waco Student Apartments
From cozy two-bedroom flats to four-bedroom cottages and townhomes, Ursa has a lodging option to fit every style and preference. Every apartment comes with the amenities you need to live a comfortable, self-sufficient life — a full kitchen, in-unit washer and dryer, private bathroom for every bedroom, and a generous rental package. We offer individual leasing and roommate matching so you know you’re sharing your space with someone compatible.
